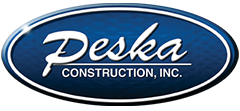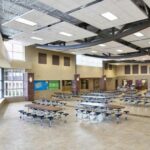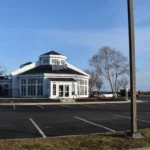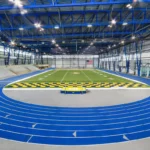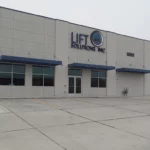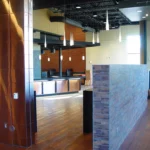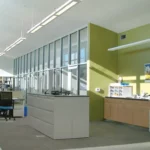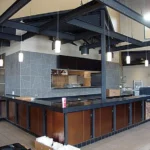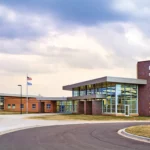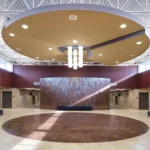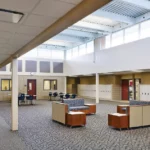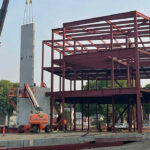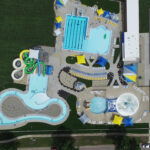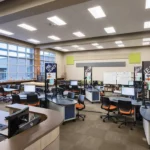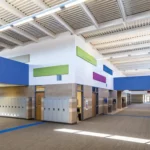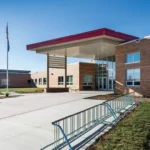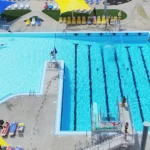Projects
Recent Work
Harrisburg East Middle School
- Location: Sioux Falls, SD
- Architect: Architecture Incorporated
- Final Budget: $28,200,000
BG Dean Mann Readiness Center
The 42,000-square-foot facility will be used to house more than 220 National Guard soldiers for training. The 2-year construction project concluded in October of 2024. The facility is named after Brigadier General Dean Mann who dedicated over 33 years of his life to the National Guard.
- Location: Sioux Falls, SD
- Architect: FEH Design
- Final Budget: $22 Million
City of Sioux Falls Public Safety Campus
The City of Sioux Falls Public Safety Campus offers 100,000 square feet of training facilities and structures on 42 acres for the Police Department, Fire Rescue, Emergency Management, and Metro Communications. Features of the campus include:
- 911 emergency communications
- Metro Communications dispatch facility
- Emergency Operations Center
- Chief Matt Burns Range
- Tactical structures creating dynamic training opportunities for Police and Fire Rescue.
- 13 acre emergency vehicle operations course
- Defensive tactics mat room with use of force training simulator
- EMS simulation lab
- Outdoor and indoor classrooms
- Apparatus storage and personal protective equipment care and maintenance building
- Location: Sioux Falls, SD
- Architect: WKSF – Kansas City
- Final Budget: $55 Million
Sioux Falls Chamber Article: Public Safety Campus Nears Completion
Kelo News: A look at the in-progress Sioux Falls Public Safety Campus
Dakotaland News: Public Safety Campus on track to open this fall
Sioux Falls Simplified: Animated Tour
Pigeon605: What’s inside new Sioux Falls Public Safety Training Center
114th Fighter Wing Aircraft Maintenance Complex
The 39,000-square-foot facility will be used for the 114th Fighter Wing of the South Dakota Air
National Guard. The facility will be used by the 114th Maintenance Group for maintaining the F-16 aircraft. The 2-year construction project concluded in October of 2024.
- Location: Sioux Falls, SD
- Architect: Schemmer Associates
- Final Budget: $17 Million
Education Buildings
Brandon Valley Intermediate School
- Location: Brandon, SD
- Architect: Architecture Inc.
- Final Budget: $14 Million
Harrisburg North Middle School
- Location: Harrisburg, SD
- Architect: Harrisburg, SD
- Final Budget: $16 Million
Environmental Office & Education Center
- Location: Sioux Falls, SD
- Architect: Koch Hazard
- Final Budget: $1.2 Million
Business
SGS Brookings
- Location: Brookings
- Architect: VanDeWalle Architects
- Final Budget: $15 Million
TJN Enterprises Scrap Recycling Inc
Constructed on 20-acres, this 80,000 square foot two-story scrap metal recycling facility, has an office and outdoor storage area used for nonferrous processing. Shear and baling equipment are on site along with car flattening equipment.
“The facility turned out great, and we’re really excited about it.”
-TJN spokesman David Bernstein
- Location: Sioux Falls, SD
- Architect: Hartman Architects
- Final Budget: $15 Million
American Tire Distributors
- Location: Sioux Falls, SD
- Architect: Hartman Architects
- Final Budget: $4.75 Million
GRACO
Constructed 55,905 square-foot addition. Peska Construction tore down a 480 ft load bearing wall and constructed a temporary wall to the hold the roof structure. This Sioux Falls facility manufactures spray guns, parts and accessories, and provides the following functions:
- Engineering
- Research and Development
- Manufacturing
- Assembly
- Location: Sioux Falls, SD
- Architect: TSP Architects
- Final Budget: $6.9 Million
Lift Solutions
- Location: Sioux Falls, SD
- Architect: VanDeWalle Architects
- Final Budget: $1.9 Million
